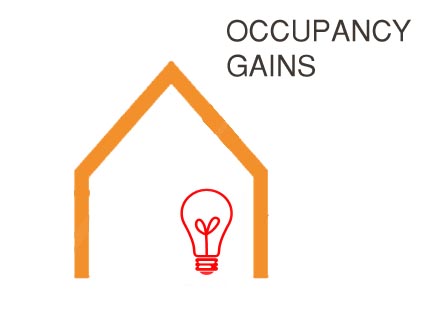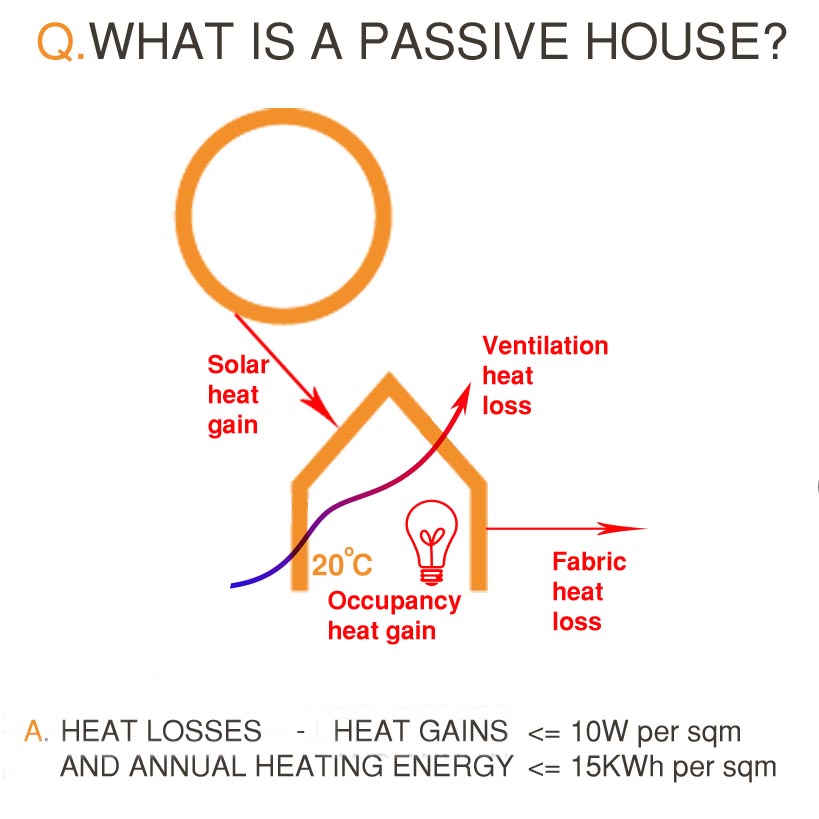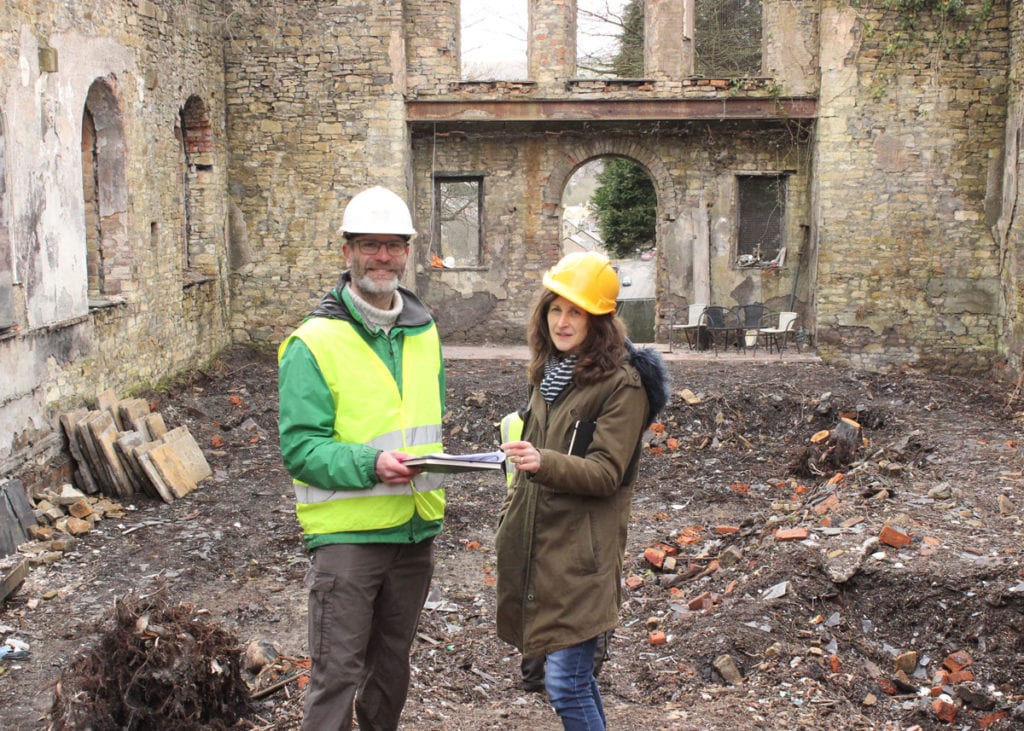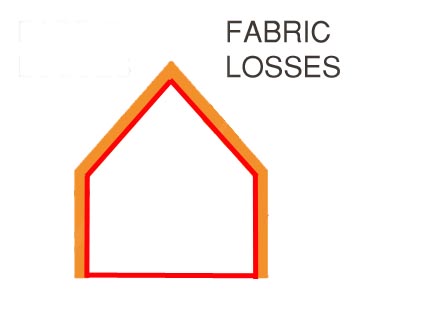
A combination of superinsulation, triple glazed windows and limited thermal bridges at junctions minimise fabric losses.
An airtight envelope prevents heat loss through air permeation.
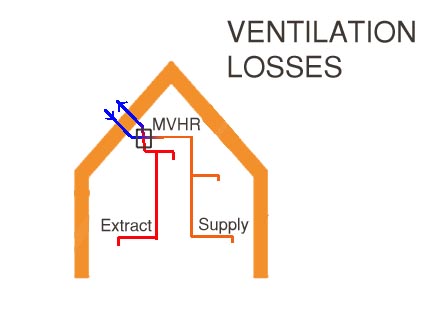
A Mechanical Ventilation and Heat Recovery (MVHR) provides controlled ventilation.
The extract air warms the supply air via the heat exchanger, minimising any ventilation heat loss.
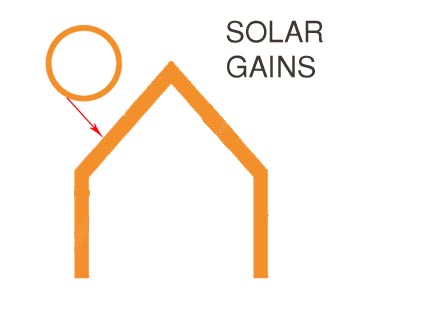
The size and orientation of windows are optimised to make the most of solar gain during the winter months.
Solar shading is designed to prevent excessive solar gains leading to overheating during the summer.
