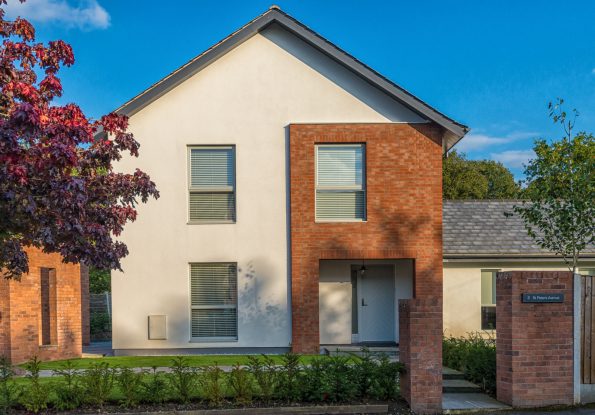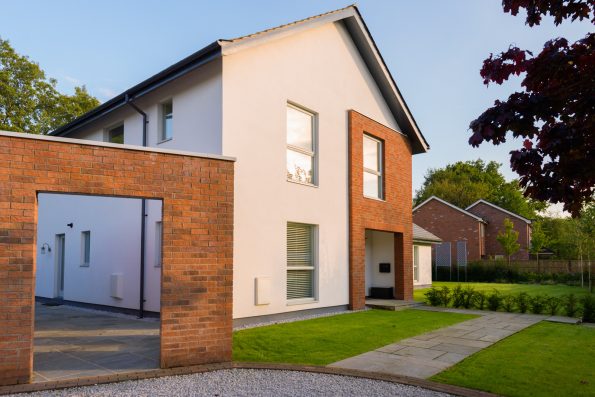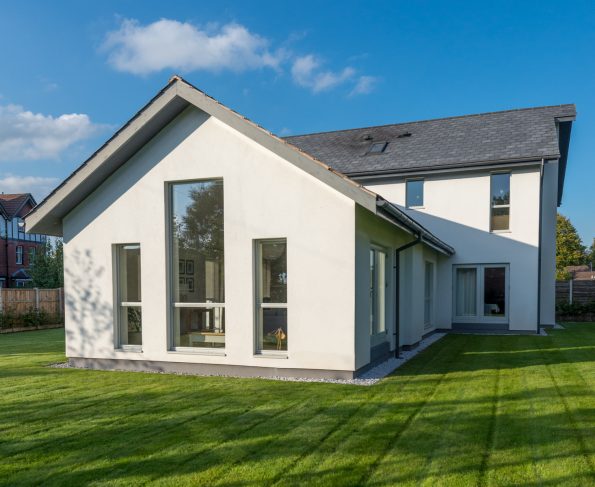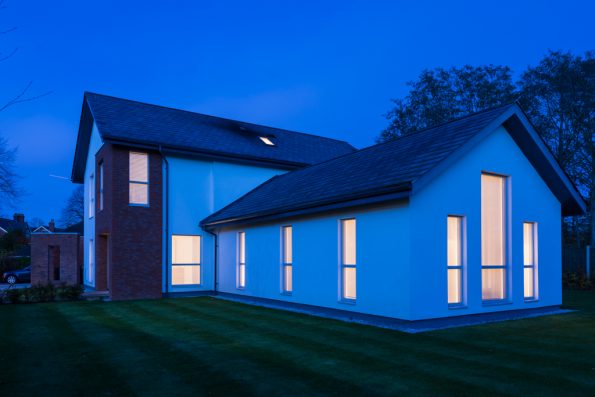Bungalow extension and renovation into a Low Energy Family Dwelling.
Planning Approval April 12
Start on Site. July 12
Completed Dec 13
Description.
The proposal involved the extensive renovation and extension of an existing 2 bed bungalow to transform it into a 5 bedroom family dwelling. This included the construction of a second storey over the north wing of the building and a new layout to the ground floor making the most of relationship between the internal living spaces and the garden.
The external walls are cloaked in insulated render and the external floor and roof have been upgraded to achieve high levels of thermal performance.
The project also makes use of renewable energy sources including a mechanical heat recovery system, solar PV and hot water.
Photography by Margaret Lawless





