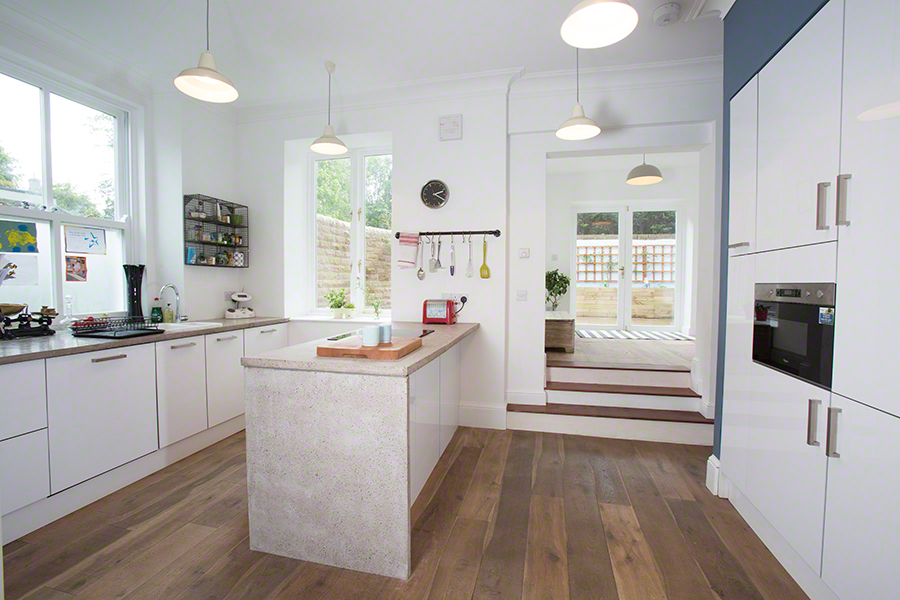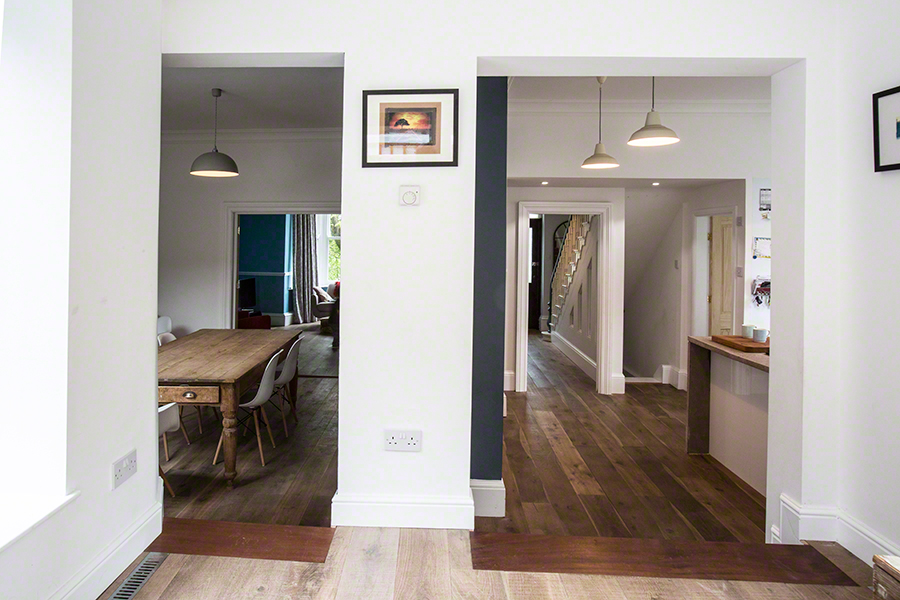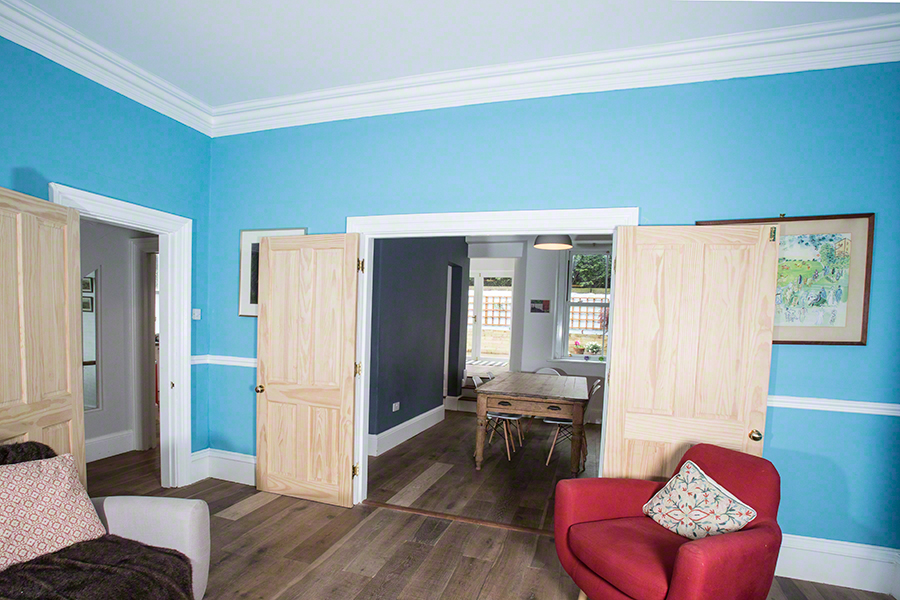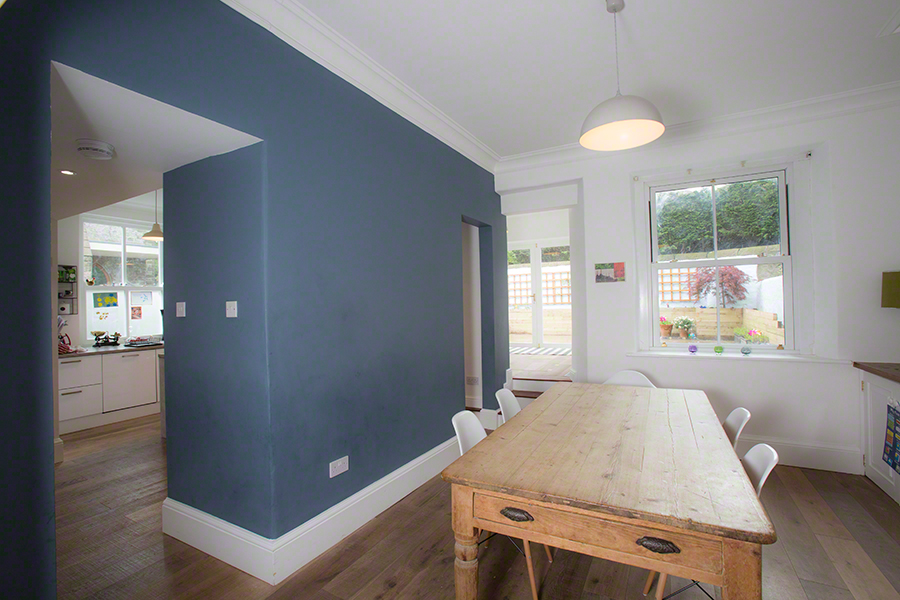This semi detached townhouse sits within the Hardwick conservation area of Buxton. The existing dwelling has its kitchen within a rear outrigger with an adjacent utility room housed within a recent extension. There is a small yard at the rear and the route to it through the dwelling is convoluted involving winding through the dining area, kitchen and utility.
Our client was looking for a new kitchen and wanted to improve access to the yard and get daylight much deeper into the rear rooms.
Our solution involved relocating the kitchen in the main body of the house and demolishing the utility room. This has the immediate benefit of increasing the size of the yard, allowing the outrigger to have windows on all three sides so there sunshine to this room throughout the day and gets more daylighting into the middle of the plan.
The route through the house is now very straightforward and direct with easy access between the kitchen, dining room and sun room.
The works also involve the conversion of the cellar to provide a play room, utility room and storage areas.
Photos by Helen Spiegl




