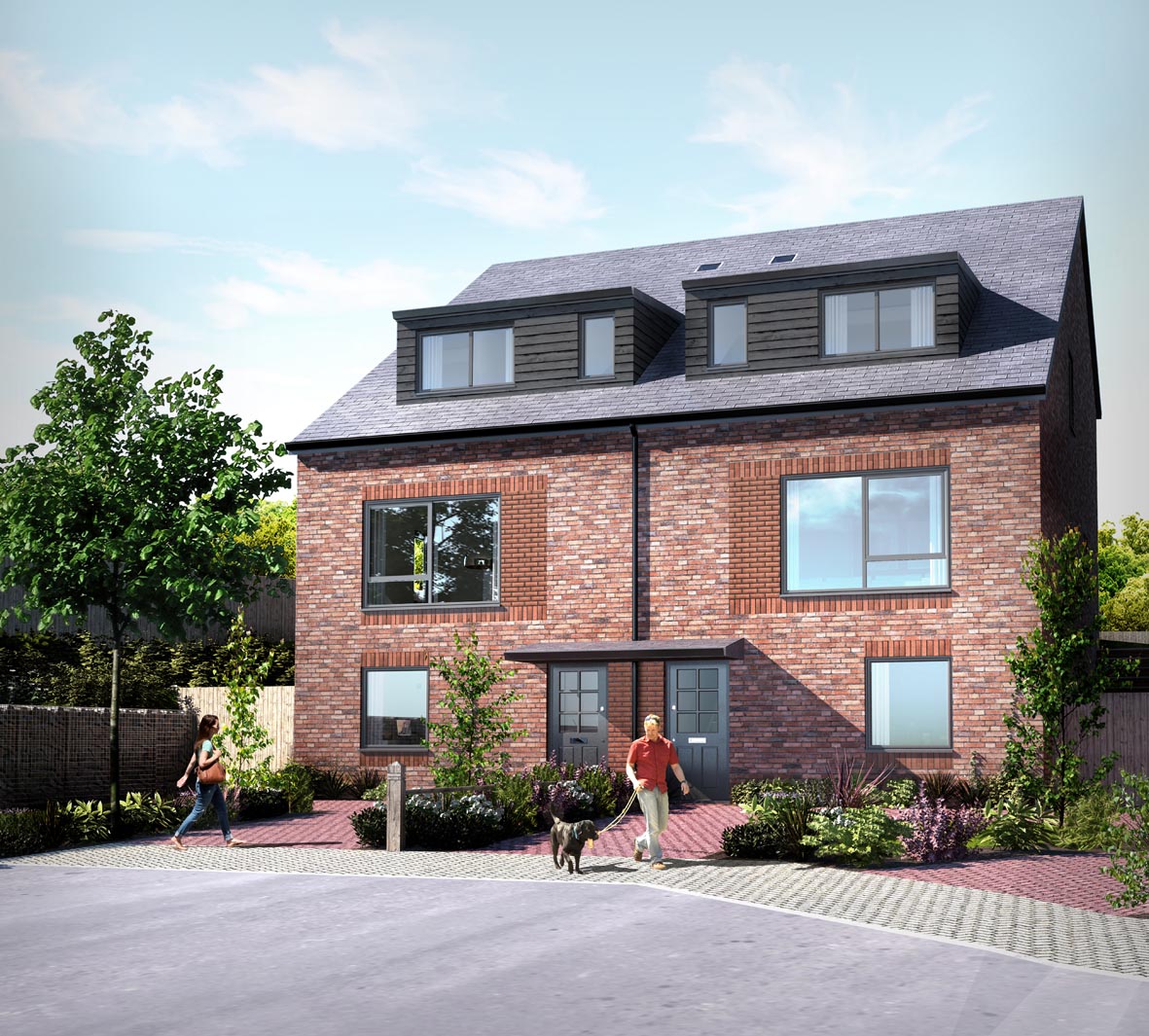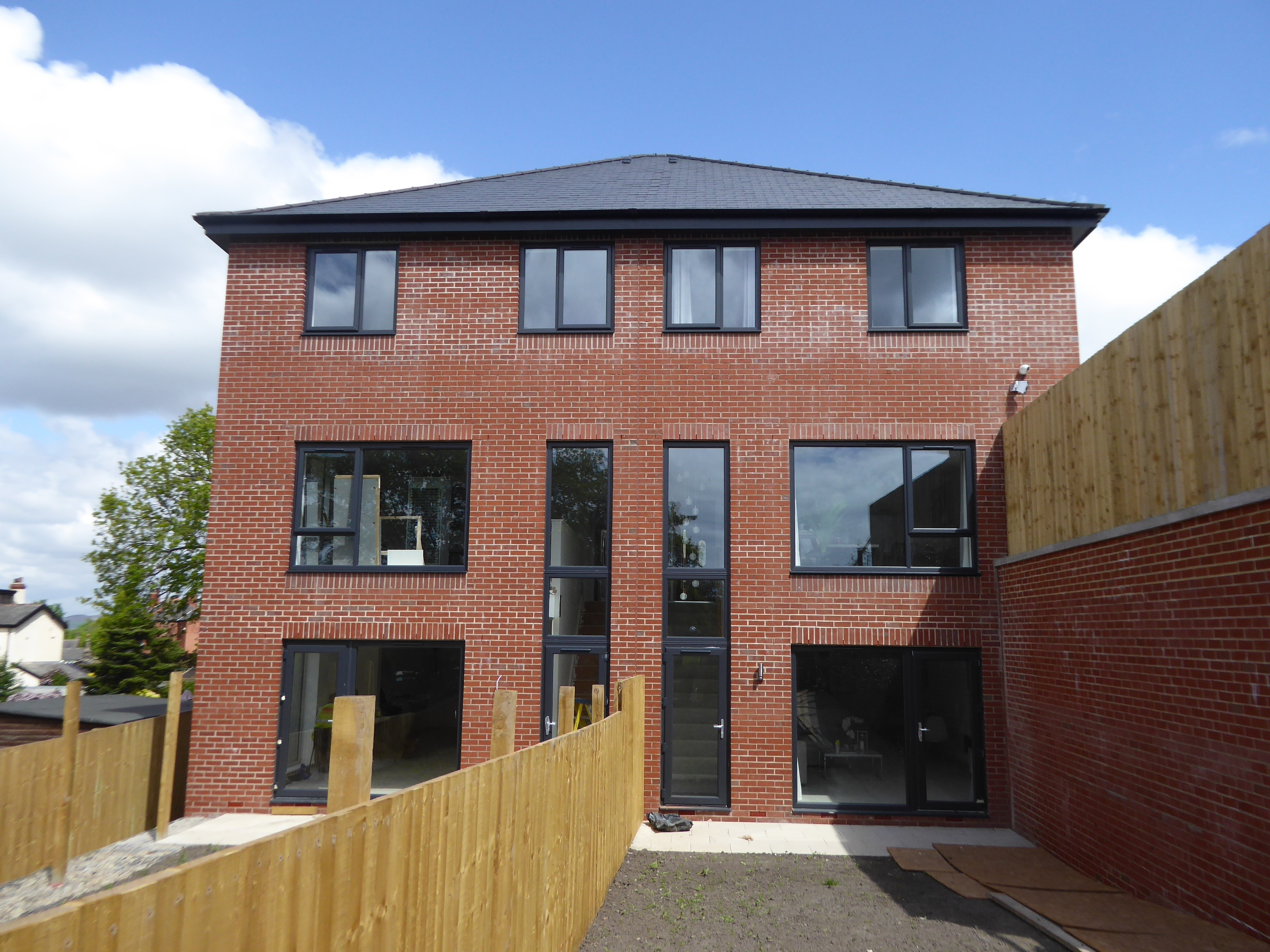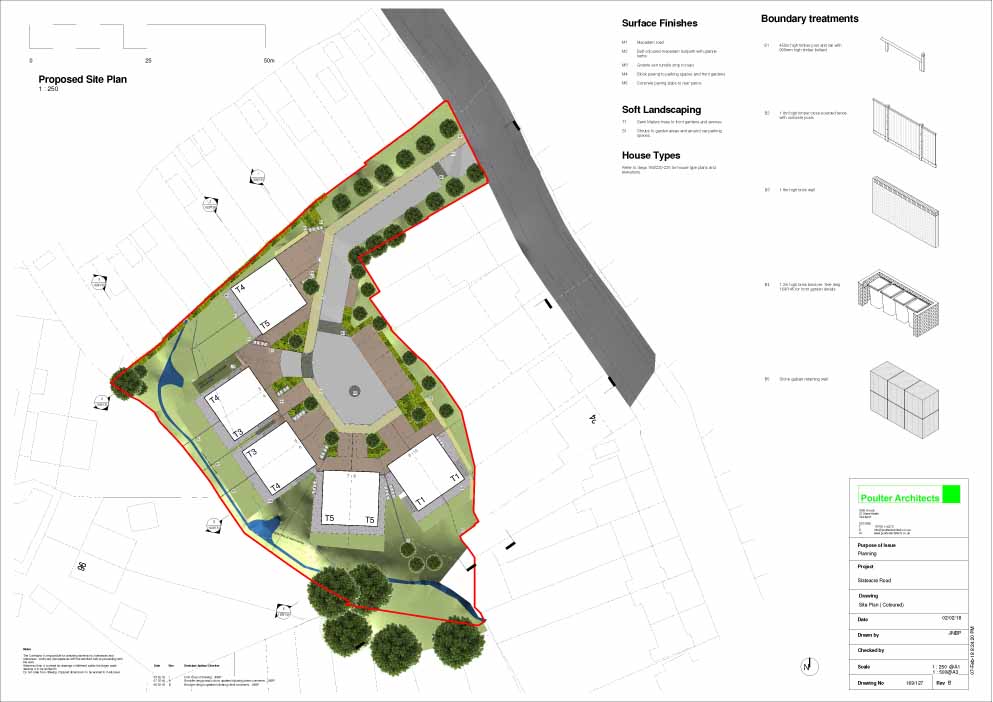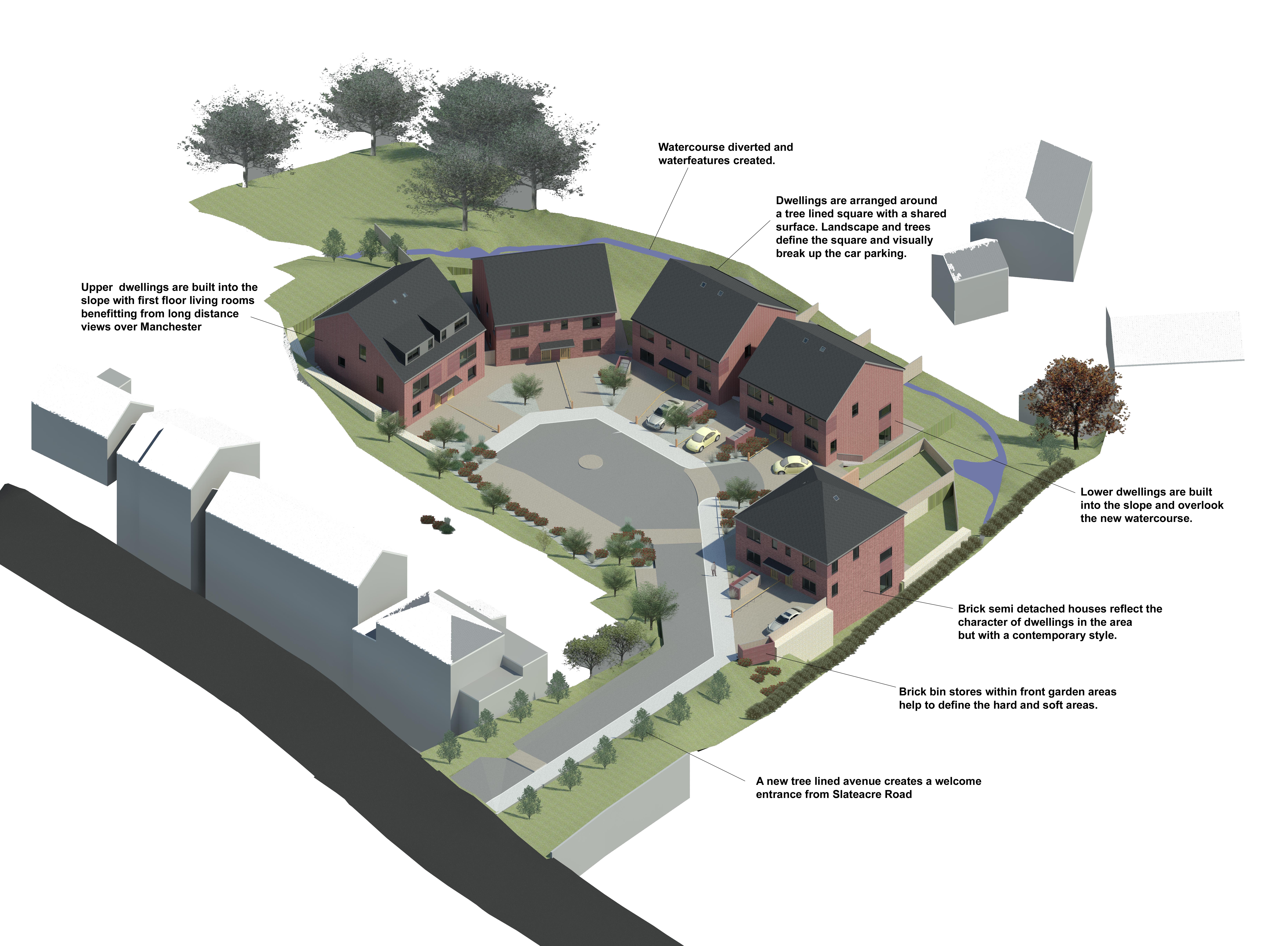A new development of 10 semi detached dwellings on a steeply sloping backlands site in Hyde, Tameside. These large family dwellings are arranged around a new square with the change in level across the site dealt with by a difference in storey height to the dwellings. The dwellings to the top of the site are built into the slope with the living spaces on the upper ground floor benefiting from long views towards Manchester. The dwellings further around the square are 2 storey at the front and 3 at the rear and overlook a diverted watercourse and small ponds that flows along the western boundary.
The dwellings reflect the simple semi detached character and form of the surrounding dwellings, but large modern openings and contrasting panels of brickwork. The project obtained planning approval in June 2018 and starts on site in Nov 2018.
CGI Image: courtesy of Run Creative.
Developer: SaCo Developments Ltd




