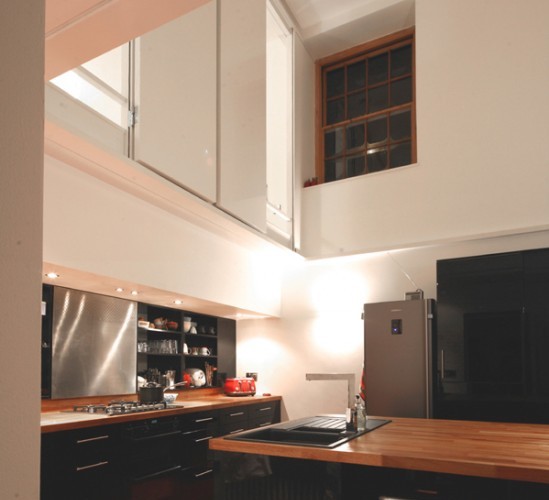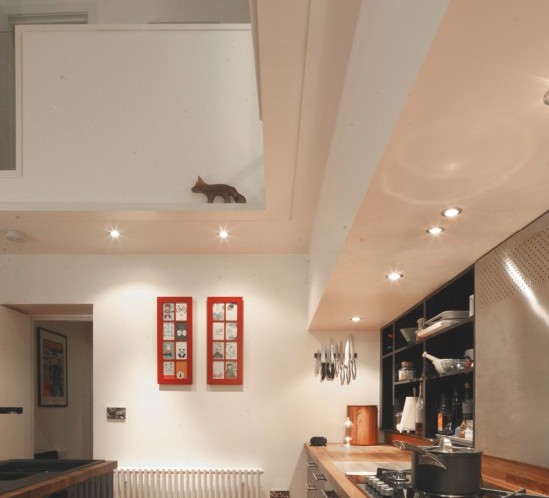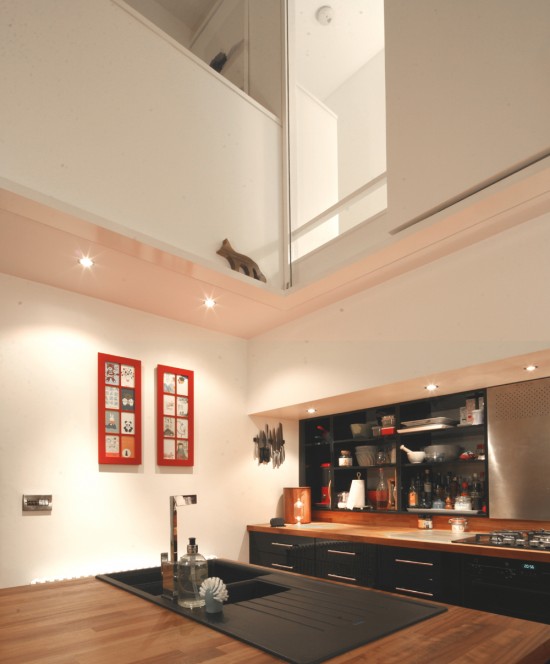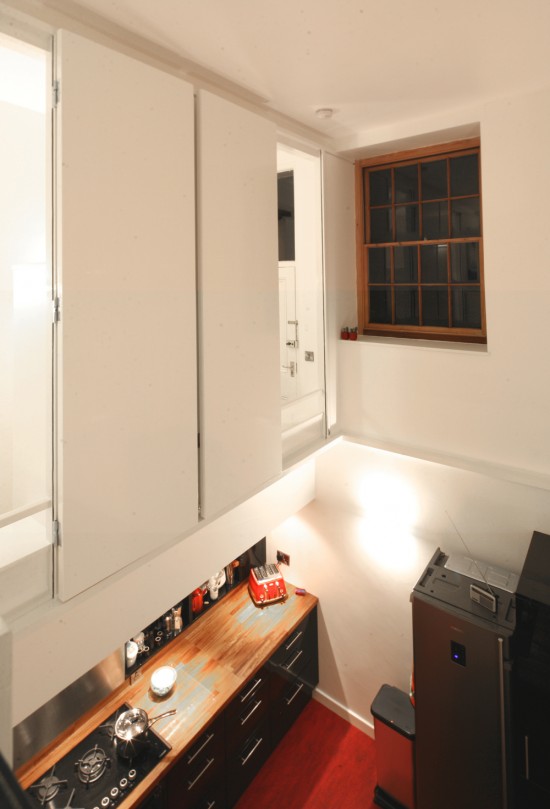An existing 5 storey terraced dwelling. The street level corresponds to Level 3 of the dwelling and below this there was a windowless basement room below. Our clients were looking for a new kitchen with a direct relationship to their dining area as they were having to climb up a storey.
Our solution was to remove the floor of the third level and create a gallery linking the entrance to the central stair. Building Regulations dictated that the stair and route to the front door needs to be fire protected. To achieve this tall gallery doors are held open on magnets and self close using a gas spring upon activation of the smoke alarms.
The main run of kitchen units, shelving and kitchen extract sit neatly below the gallery with a separate island unit in the room.
The result is a dramatic double height space with visual connections between levels that now forms the centrepiece of the home.




