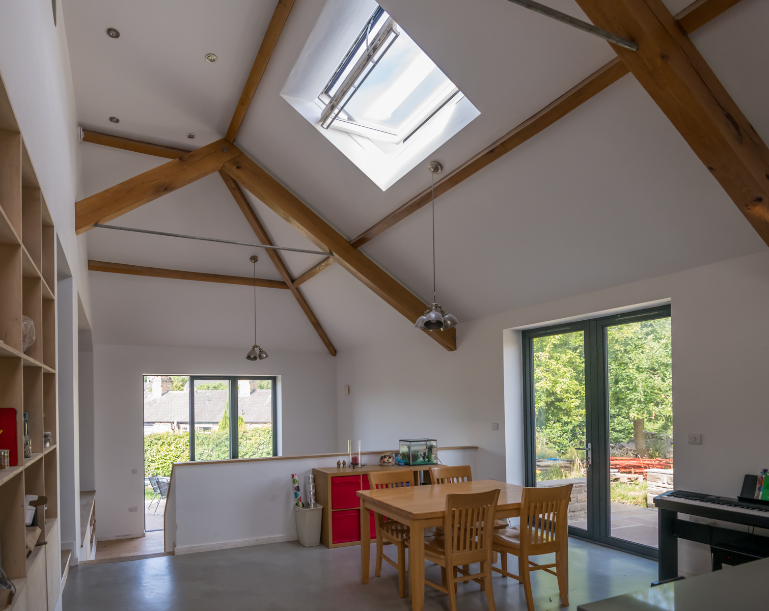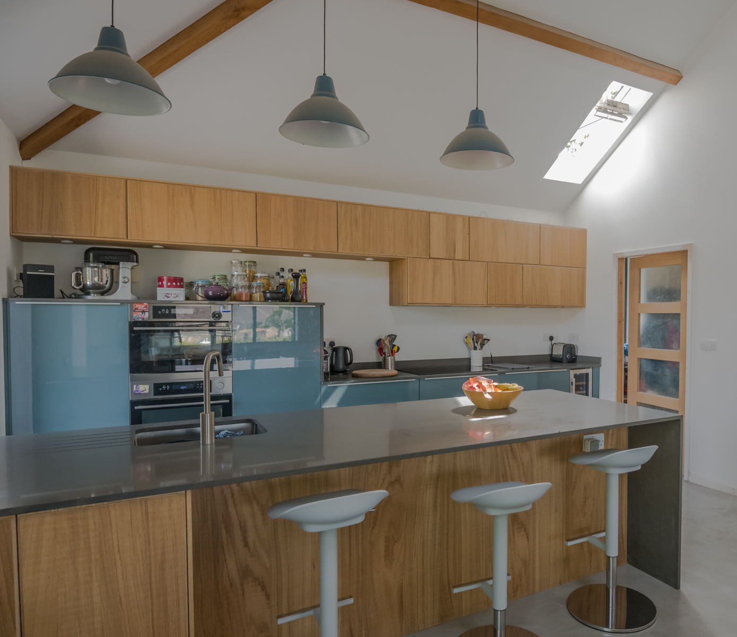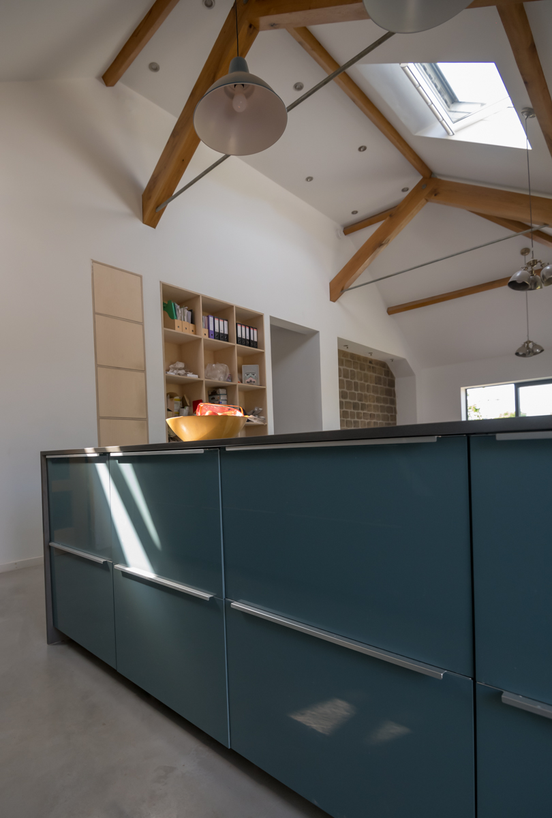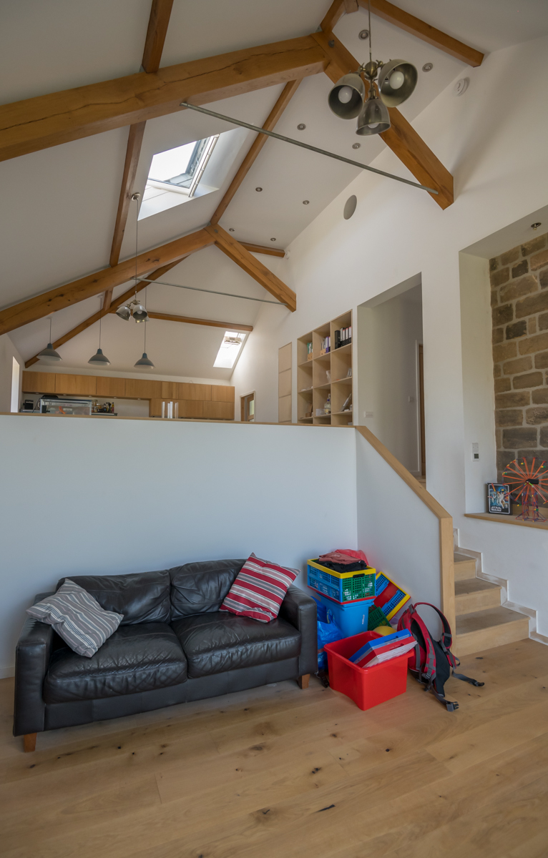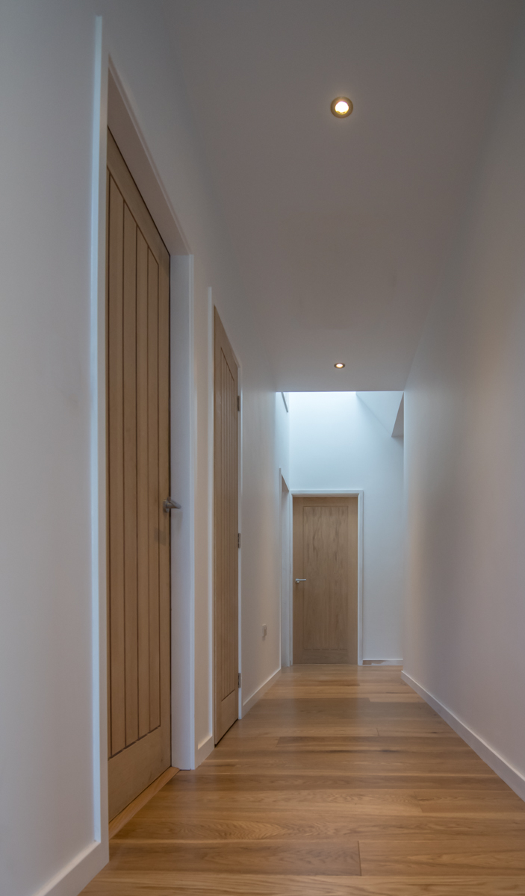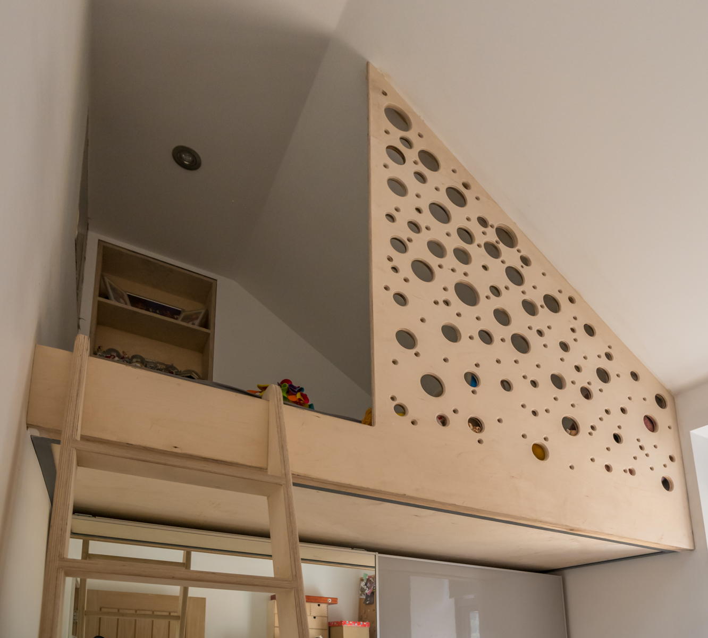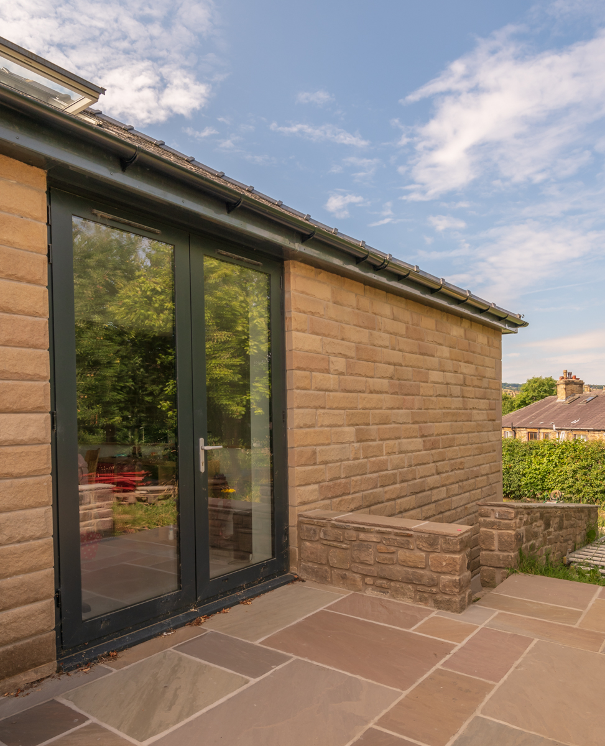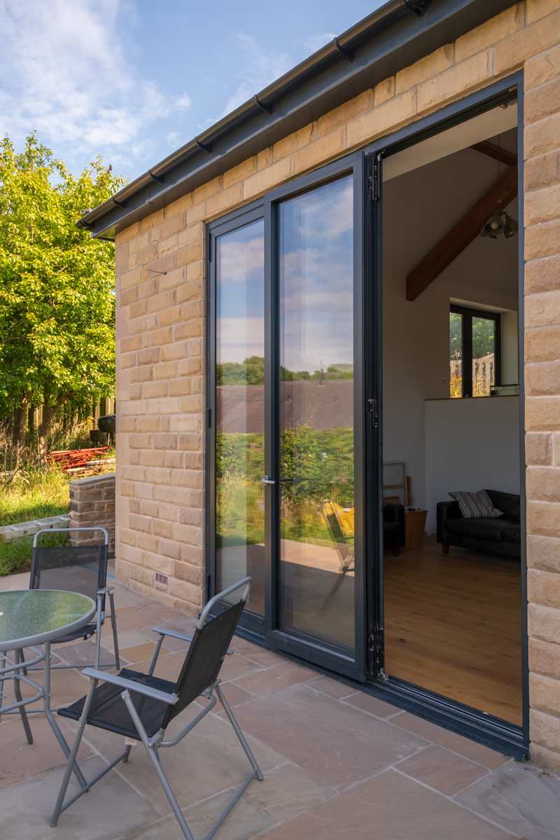Our client purchased this detached 2 bed bungalow which sits within a large sloping garden with a view to extending it to create a 4 bed family dwelling.
The proposal involves a new side extension housing the main living spaces within a modern open and lofty space with a dramatic roof structure of oak beams and stainless steel tie rods.
The space steps down the slope of the site with the Living space providing level access out into the garden and also features a storage wall with openings that reveal the exposed stonework of the existing bungalow behind.
The layout of the existing bungalow remains much the same with all the rooms now bedrooms. The walls will be insulated internally to a high thermal performance as will the suspended timber floor and roof so that the whole dwelling becomes a highly insulated and efficient dwelling.
Externally the extension uses the same stone as the existing bungalow and the pitched roof maintains the same level line of the roof eaves. An oak framed solar shading device to the main south west facing window will prevent excessive solar gain

